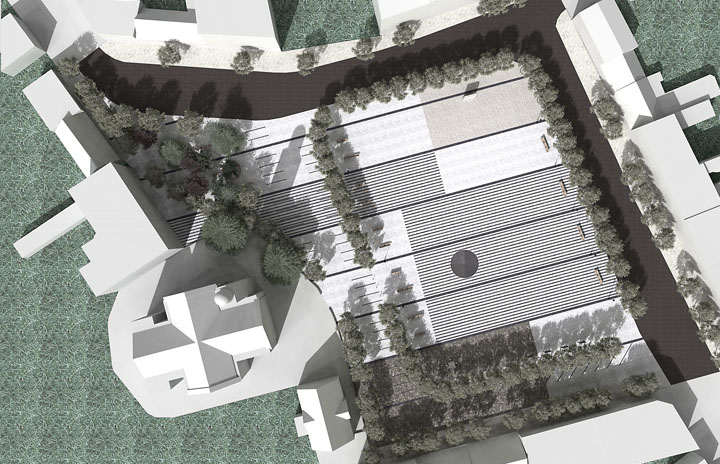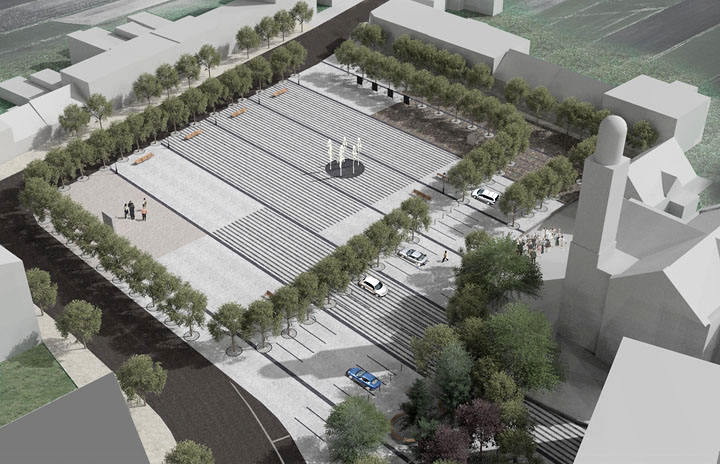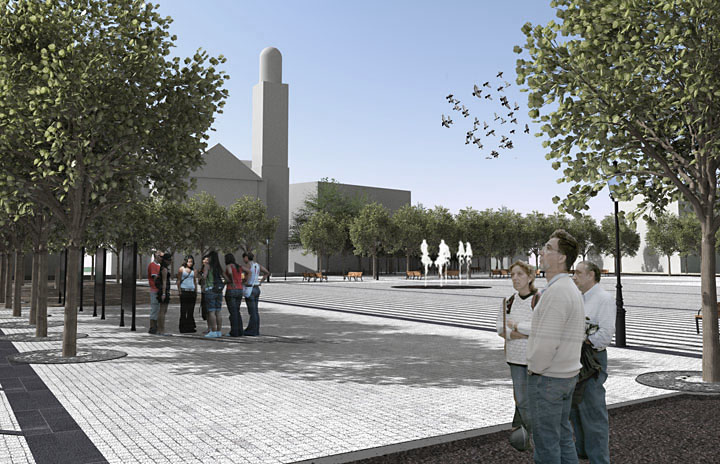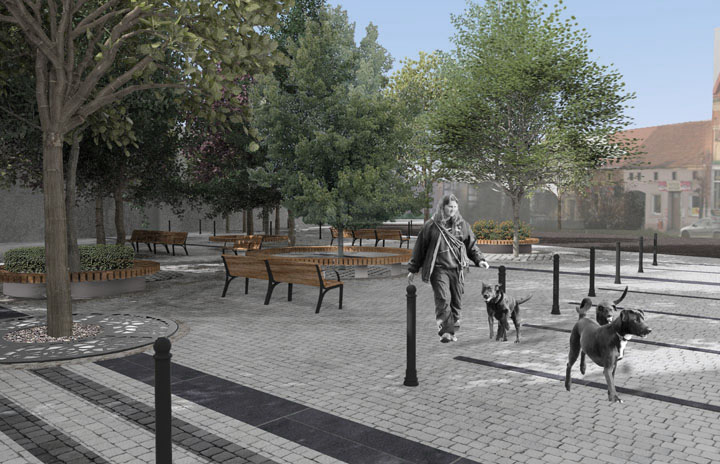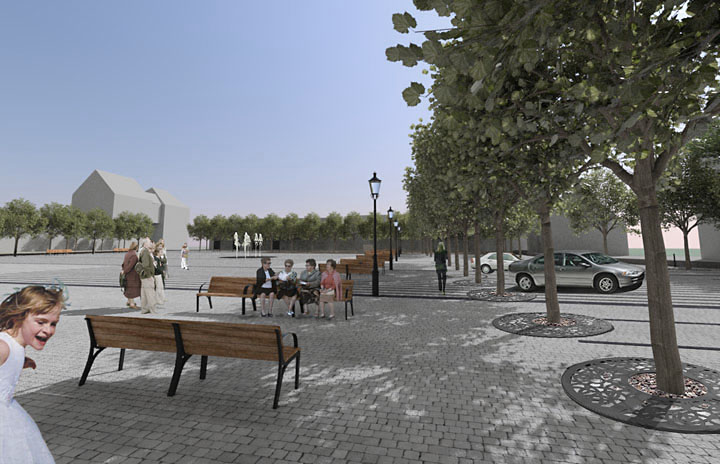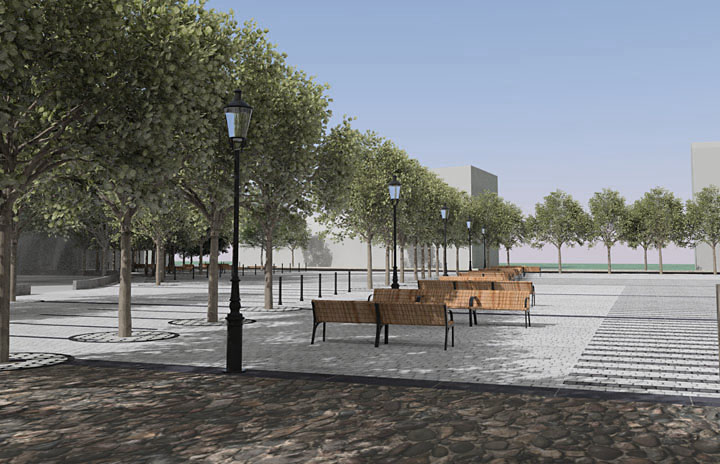TOWN SQUARE REVITALIZATION
JANOWIEC WIELKOPOLSKI I POLAND
Date: 2011
Area: 11 250 m²
Status: on site spring 2012
Design: Michał Kołodziejczyk, Adam Rachwał, Katarzyna Turza-Rachwał
Janowiec Wielkopolski town square revitalization. Major design assumptions included modification of the existing traffic solutions by confining traffic to two out of four roads surrounding the square and converting the remaining two roads into auto-pedestrian zones. Existing greenery was redesigned and new green areas introduced. The concept design included replacing the surface of the square with new pavement, renovating and redesigning of the existing fountain as well as replacing street furniture with new forms. Restricting of the road traffic made it possible to integrate the zone around the entrance to St. Michael’s Church into the square area. The width of the church façade was reflected in the width of a pavement module. Once completed, the square will create a pedestrian-oriented core for the town.
Expected on site: 2012.
Janowiec Wielkopolski info
