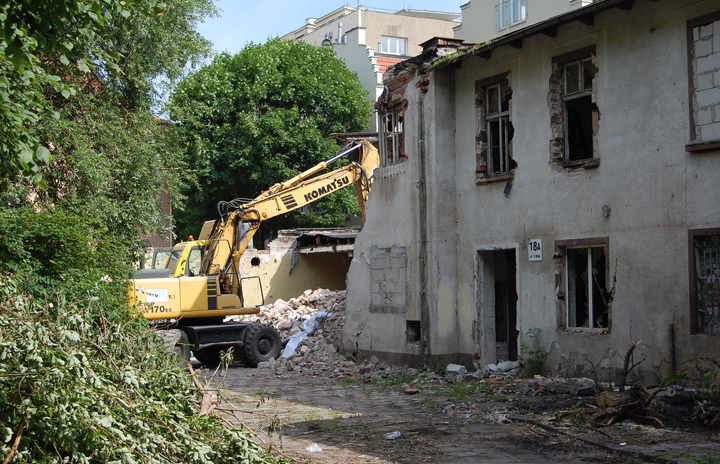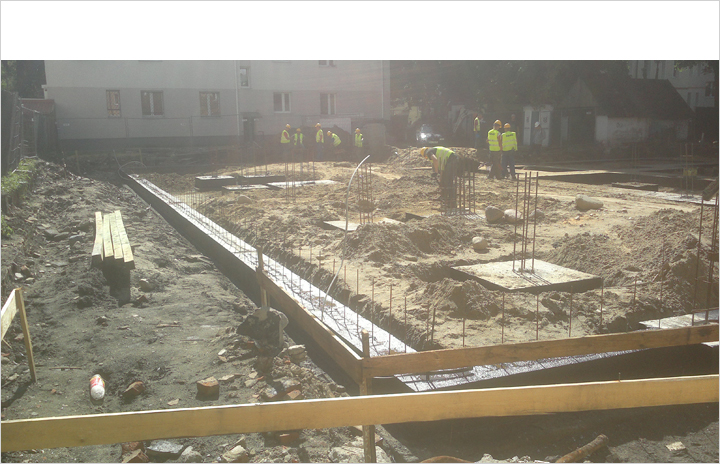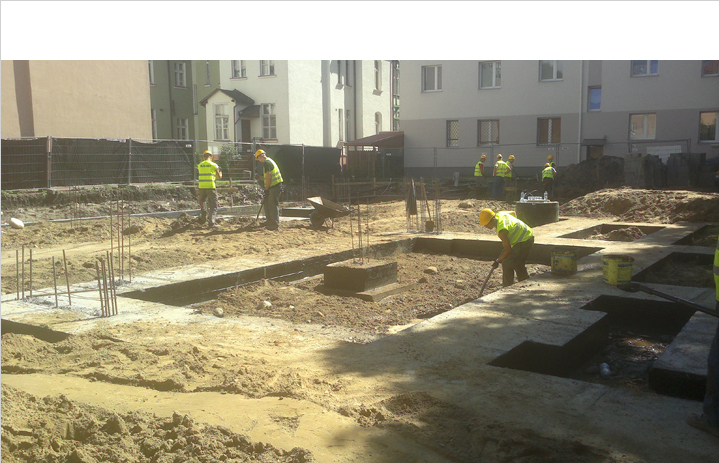1ST AWARD IN ARCHITECTURAL COMPETITION FOR RESIDENTIAL BLOCK AT 3 MAJA STREET IN SOPOT I POLAND
Date: 2012
Area: 1900 m²
Status: completed
Design: NAAN architects & CH2 architects
Three-storey apartment block with underground car park. The building is located within a quarter of dense urban development in Sopot city centre. Its immediate neighbourhood consists of residential buildings of various origins: secession apartment houses from the beginning of the 20th century, a residential block from the 60s and examples of the 20s’ modern architecture. The south-west part of the site neighbours a small park, while in the north it adjoins blank walls of the historical housing.
The building encloses an internal road between the historical blocks of the beginning of the century, thus complementing the existing architecture. Due to small size of the site at approximately 1200 m² the building form is compact, designed on a square floor plan. It has one centrally located staircase with additional illumination provided by a skylight. A small plaza with a few parking spaces is located in front of the entrance. The southern part of the building features large glazings and spacious balconies overlooking the park.
The design blends harmoniously with the environment. Similar external materials and colours are used, and similar proportions for openings are maintained.


