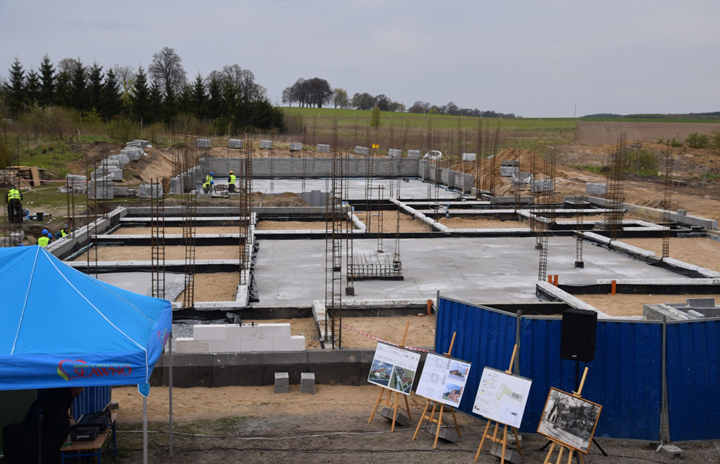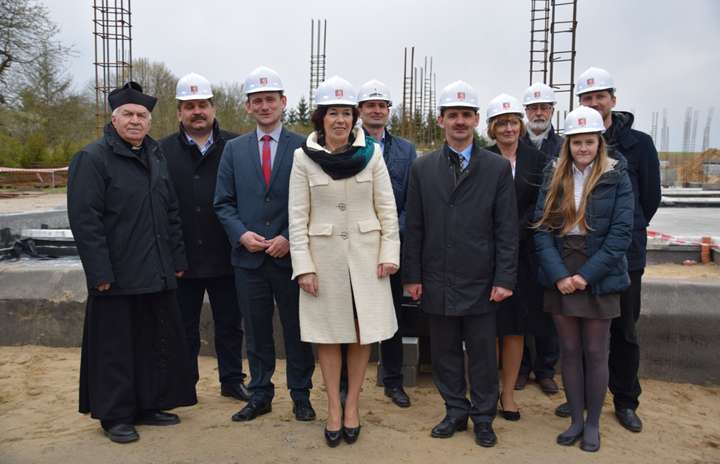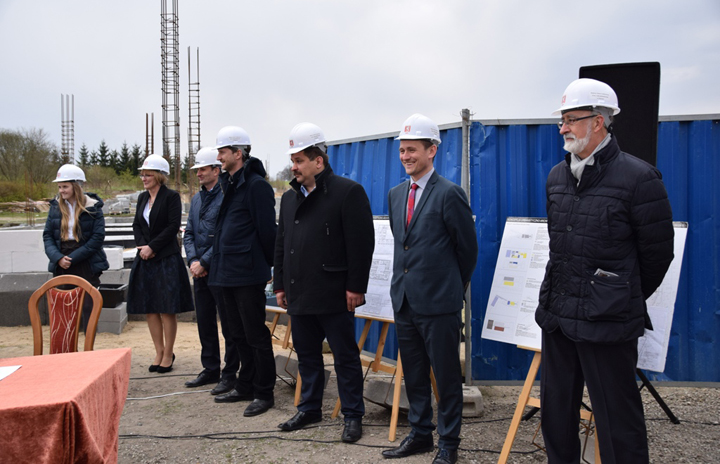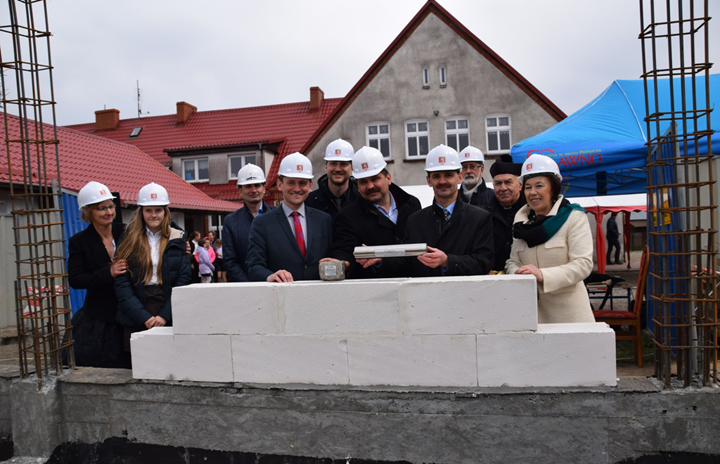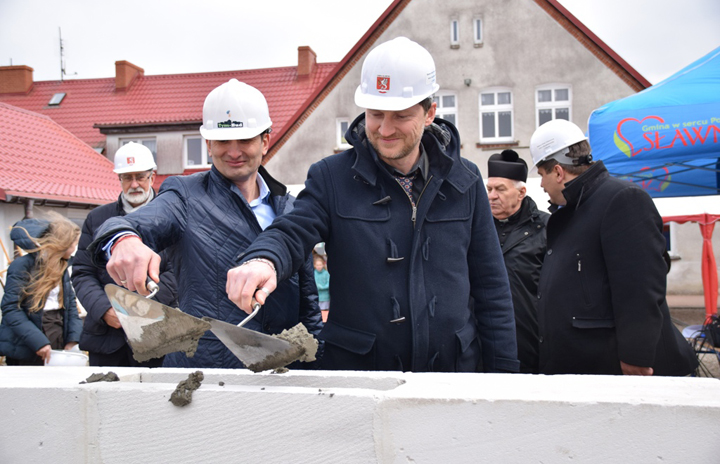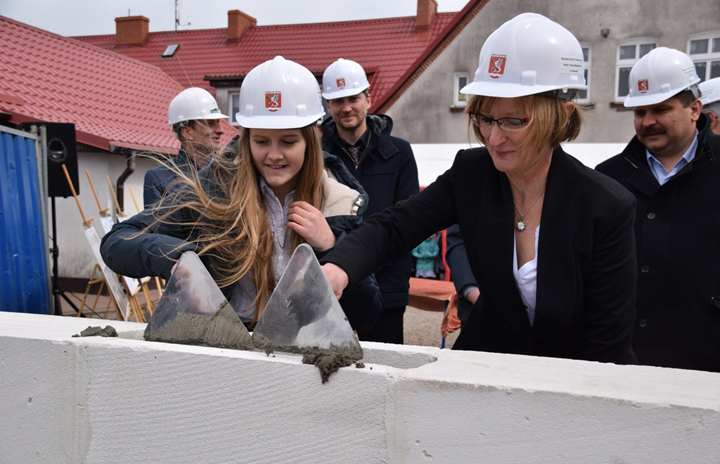1ST AWARD IN ARCHITECTURAL COMPETITION FOR ŻUKOWO PRIMARY SCHOOL EXTENSION I POLAND
Date: 2012
Area: 2200 m²
Status: building permit phase
Design: NAAN architects & CH2 architects
Extension of the existing primary school including a new two-storey school building, gym and outdoor sports pitches. The new and old buildings are linked with a glass walkway. The complex is located at the back of the existing school and positioned along the east-west axis. The design features a sequence of courtyards opening to the south, with the main entrance courtyard between the old building and the extension, and a sports courtyard between the new wing and the gym. Orientation of the building refers to solar orientation: administrative and technical facilities are situated at the north, while classrooms and common room take advantage of the southern exposure.
The design features two low oblong buildings with proportions, cornice line and roof height corresponding with the existing school. The southern wing is finished with brick while the northern one is clad with white stucco. The gym is a simple form covered with a flat roof. The colour of its dark wood façade refers to the colour of local wood architecture.
The gym is partially buried in the ground to reduce its visual impact.
Competition design - click here
